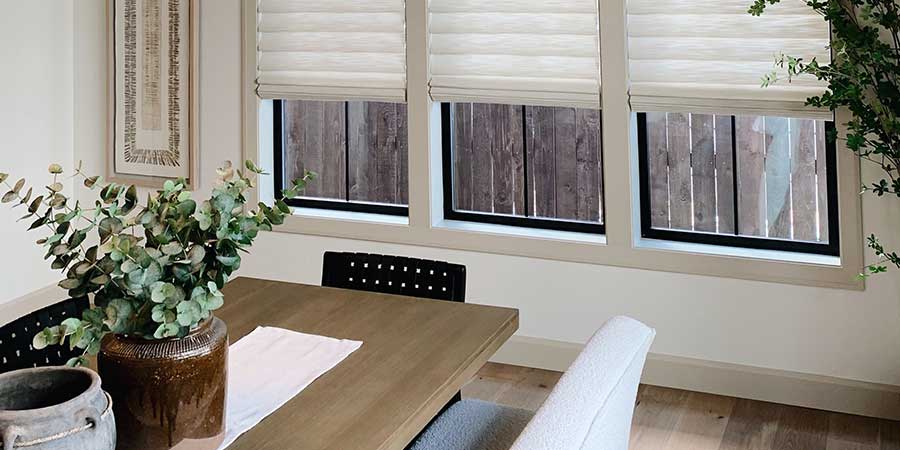Turning dreams into reality. It’s what happens when we work with clients to bring their vision from the planning phase to the finished atmosphere of a custom home. This unique home design from Affinity Homes delivers an experience–private and posh for exquisite entertaining with the ideal combination of indoor + outdoor living. To further customize the lifestyle of the homeowners, a casita offers separate living for long term guests.
Plan for Design + Function
In collaboration with Nicole Snell of Luxe Interiors, we had the opportunity to start on a custom home with clients. It starts early–the vision of what they’d love. The lifestyle, the planning, the details all come into play. Working closely with the interior designer ensures that the vision will be complemented, all while fine tuning the selections and budget of the homeowner.
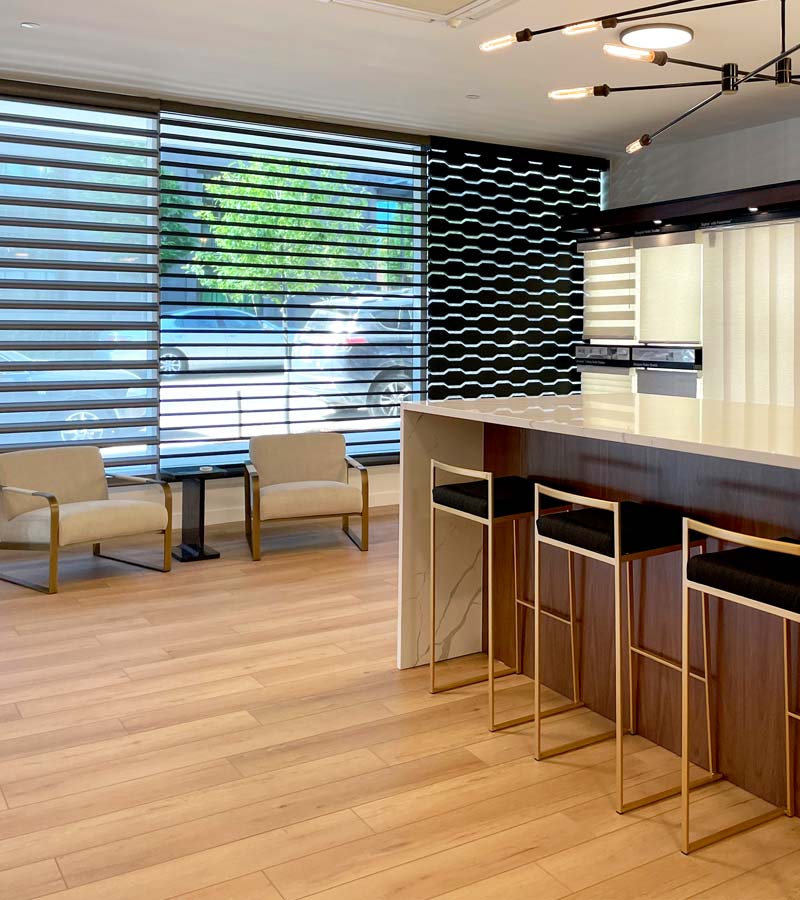
One aspect of the design that happens early in a custom home is the planning for hard-wired window shades. Working with a low-voltage contractor, we were able to put everything in place from the beginning stages, so that the homeowners could enjoy their smart shades for years to come, without the worry of battery usage. The wire placement is specified, and the automated shades are easily integrated into the smart home system. This home has Savant. We can walk you through the whole process.
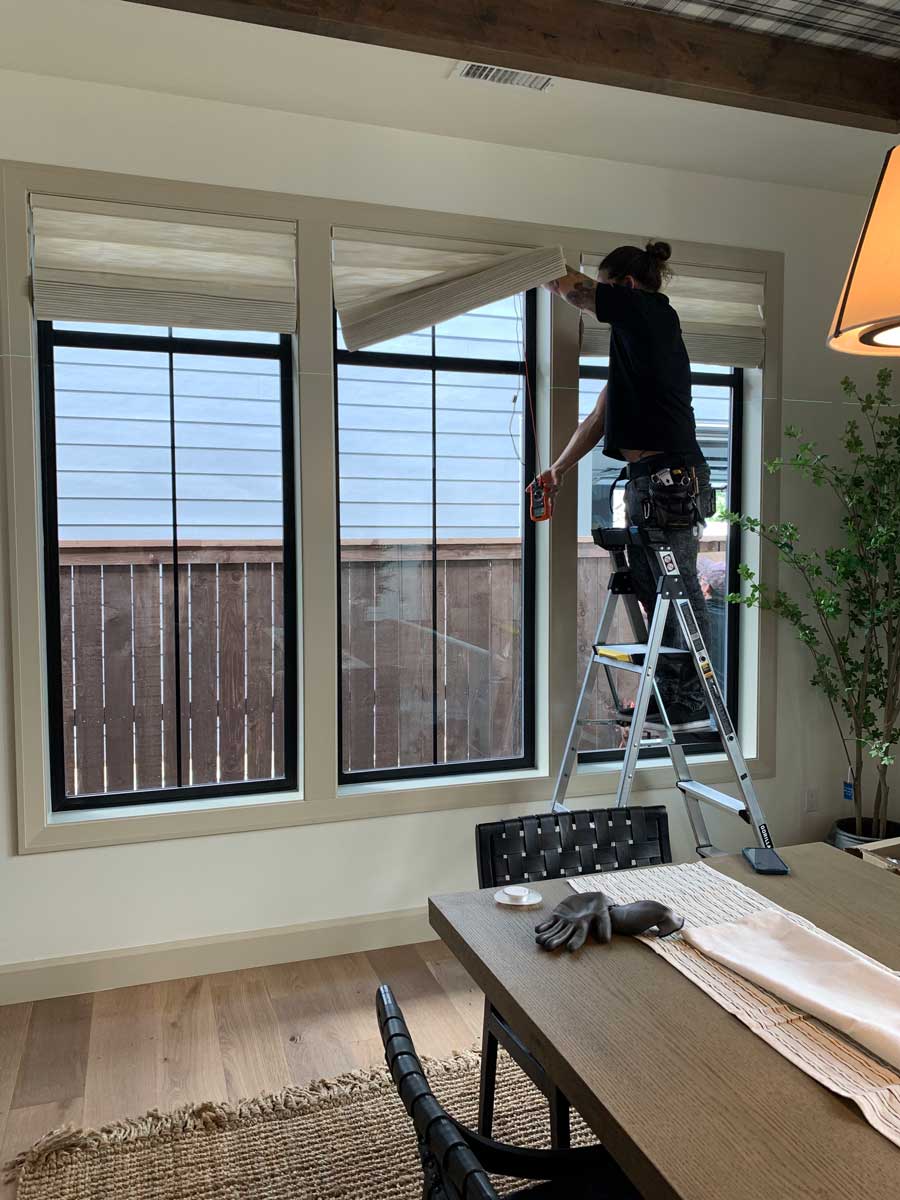
The Home Details
Soft folds of fabric cascade down the dining room windows for softened light and neighborhood privacy. These roman shades feature subtle texture, adding to the design, without taking away from the prominent design elements of the space. The eye is immediately drawn upward to the gorgeous details of the ceiling. The windows that run the length of the table were left bare, showcasing the biophilic wall placed just outside, enhancing the indoor-outdoor atmosphere of the home.
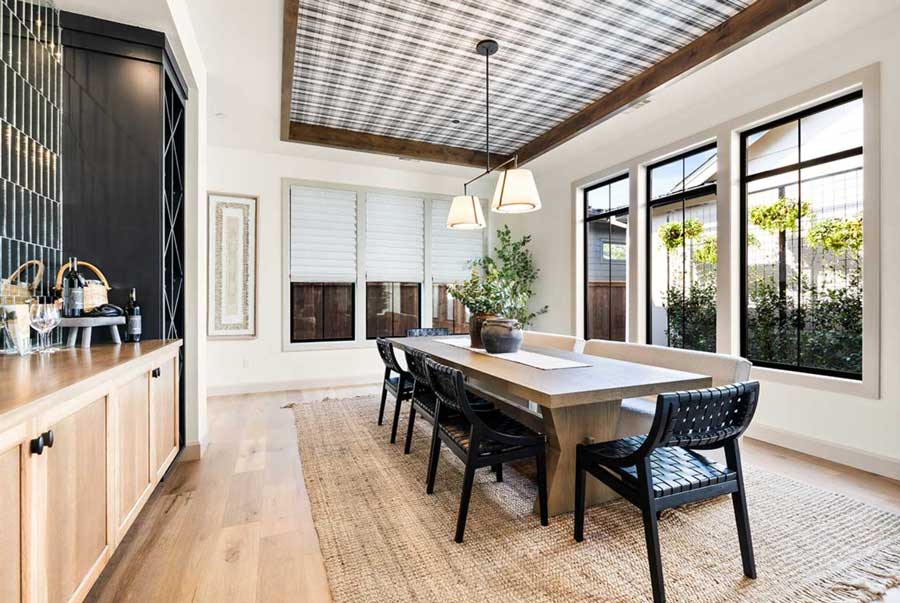
At the top of the staircase, this home was designed with a loft bonus space. The pirouette shades were styled to contrast with the light colored walls. With a TV in the room, these shades make it easy to close off the exterior lighting for dynamic viewing. The fabric of the shades was chosen to also pair beautifully with the adjoining bathroom.
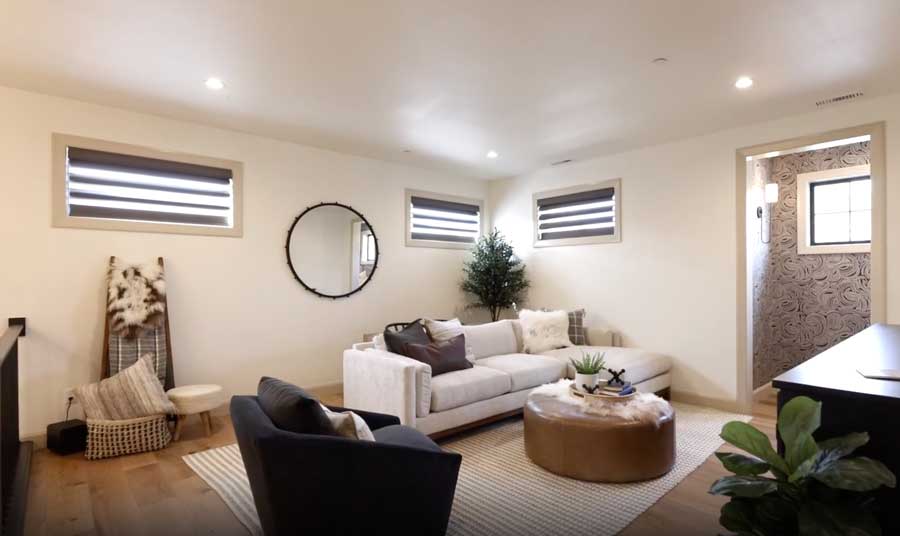
The laundry room needed a low profile shade to reduce the glare, while still preserving the natural light and exterior views. These designer screen shades tie in beautifully with the contemporary details of open shelving and glazed tile backsplash.
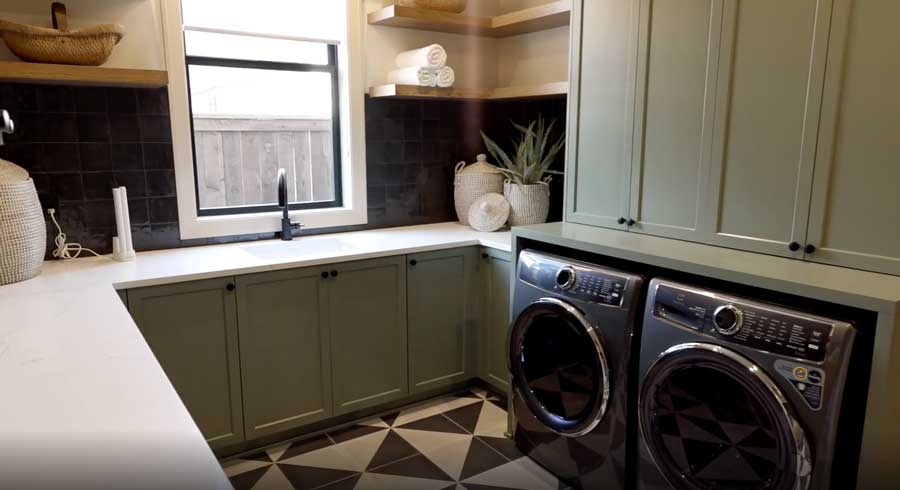
The dreamy guest bedroom boasts contemporary decor with a luxury vibe. To ensure sweet dreams, we installed dual shades. These shades allow guests to enjoy the beautiful outdoor views. But, when they need to rest, the room darkens with incredible privacy.
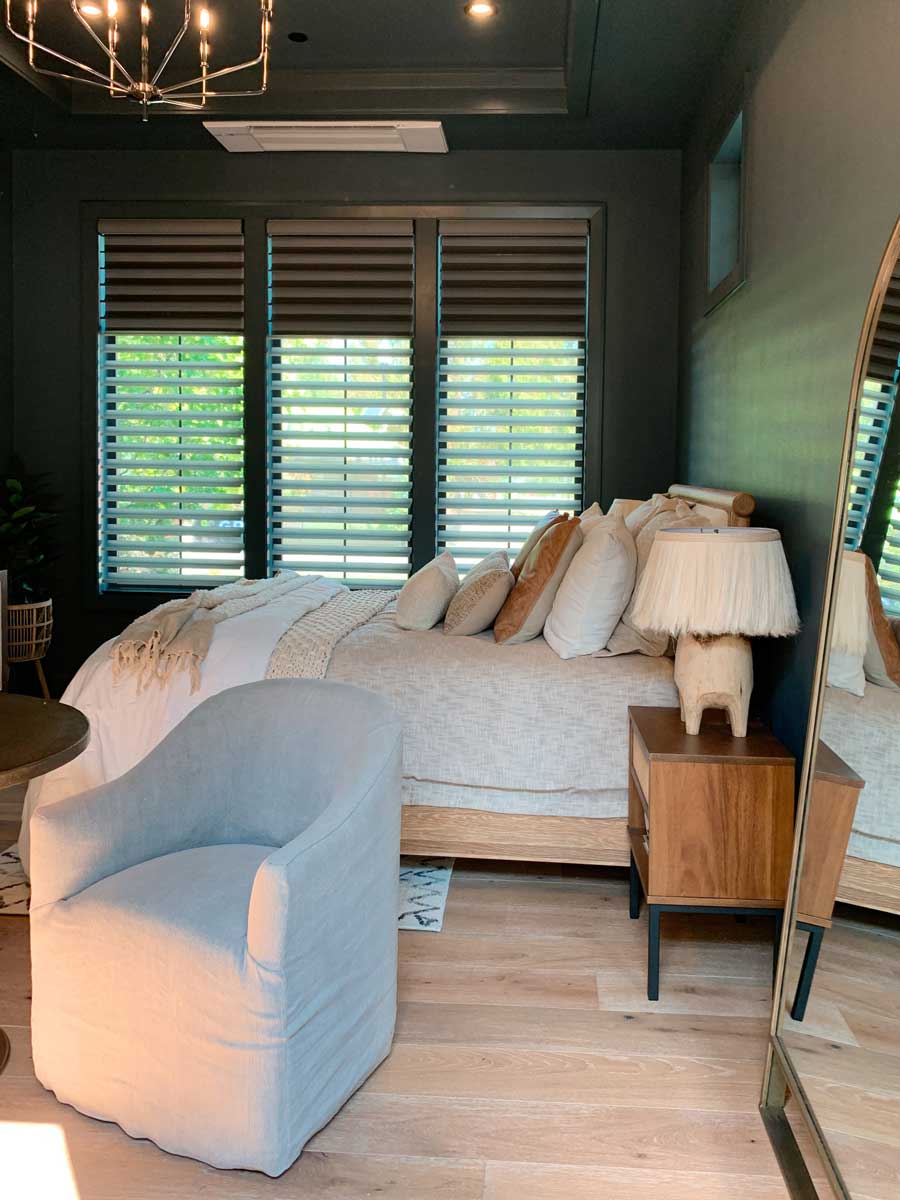
Is It Time to Start Planning Your Custom Home?
We’ve loved collaborating on custom home projects with Affinity Homes & Luxe Interiors. Now, it’s your turn! Would you love to start planning your next big project? From smart shades that integrate with your smart home system, to draperies that add a luxurious feel to your space, our team would love to help. If you’re in the home buying or home building process, it’s never too early to start! Get the privacy, light control, room darkening, energy efficiency and atmosphere you need. Get in touch with the experts at Skyline Window Coverings.

